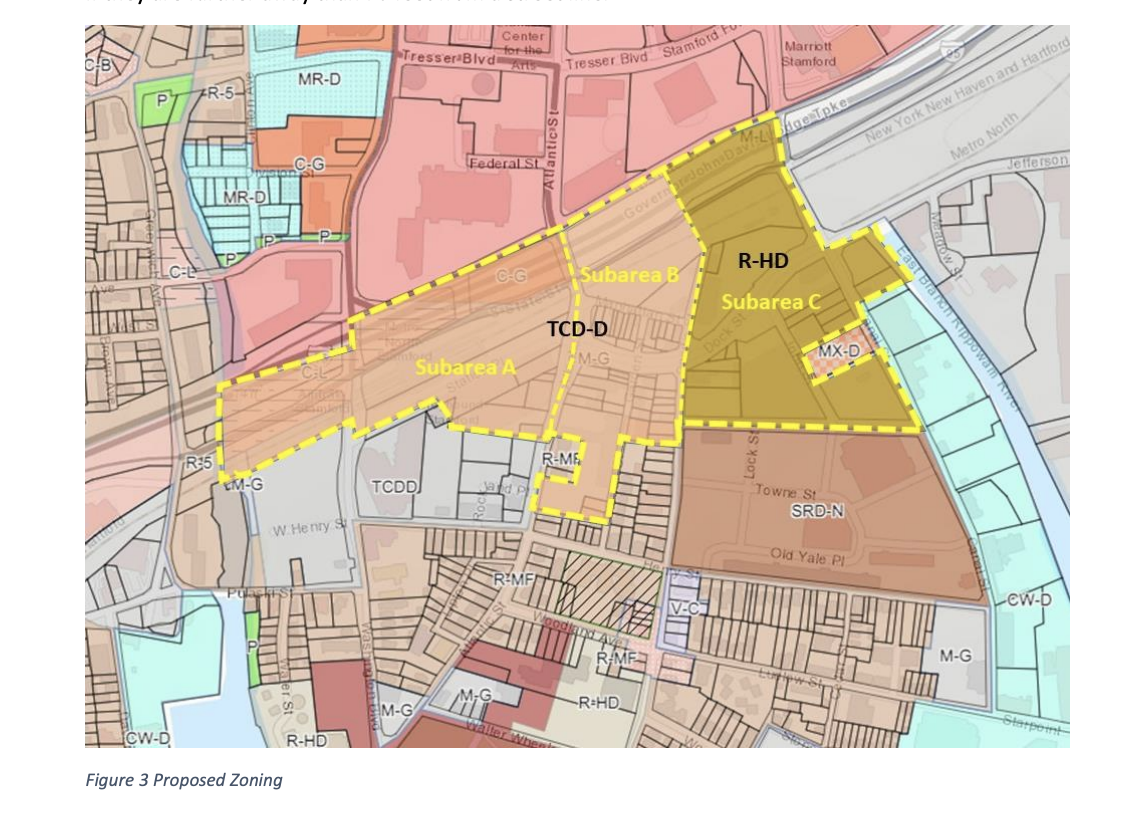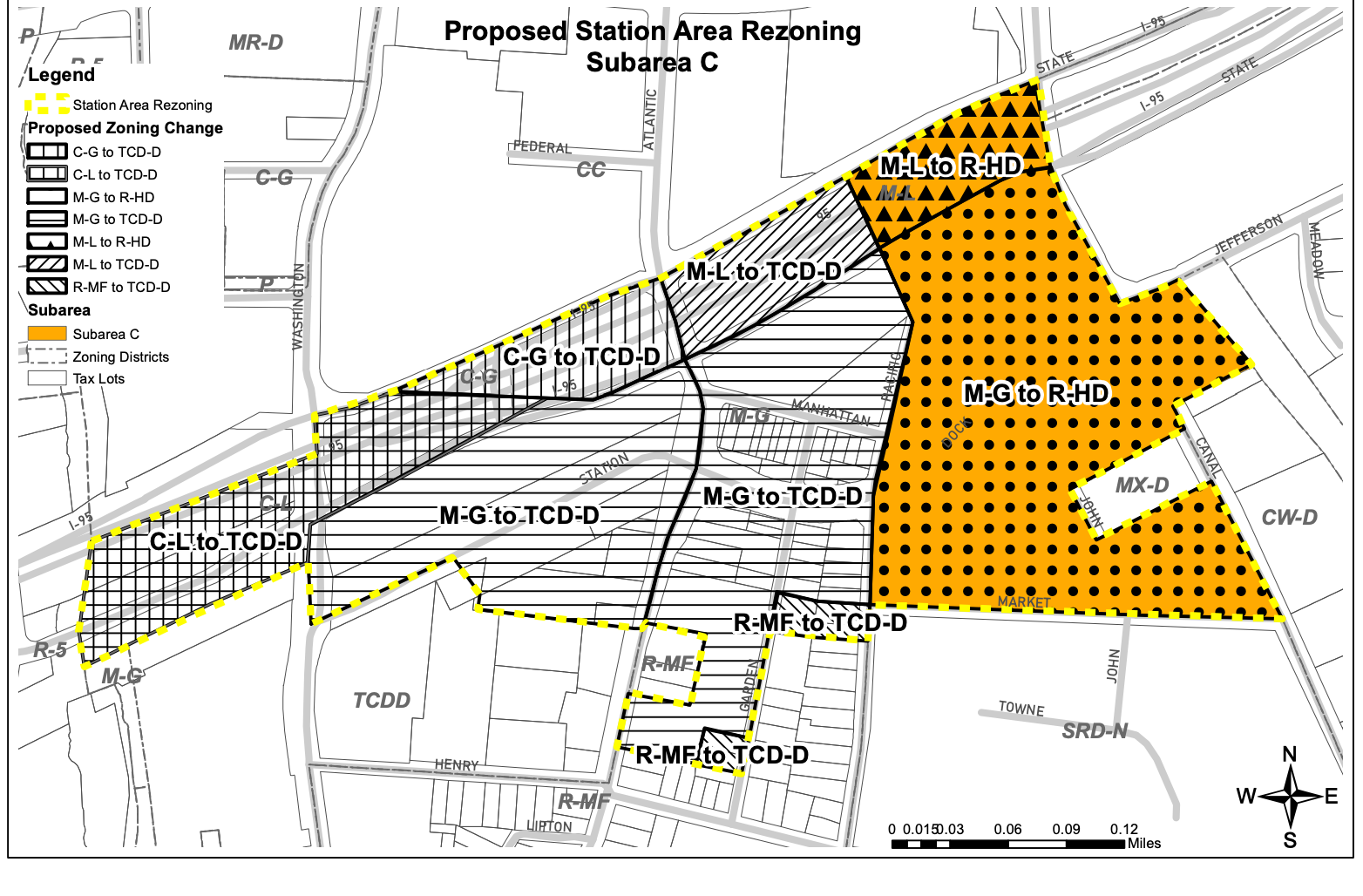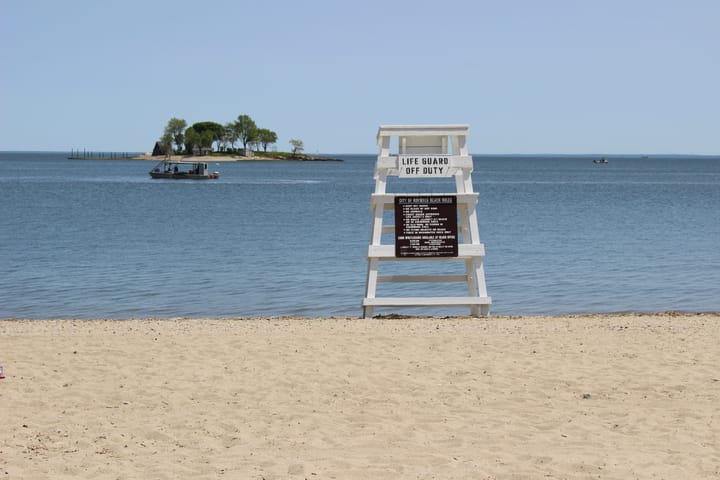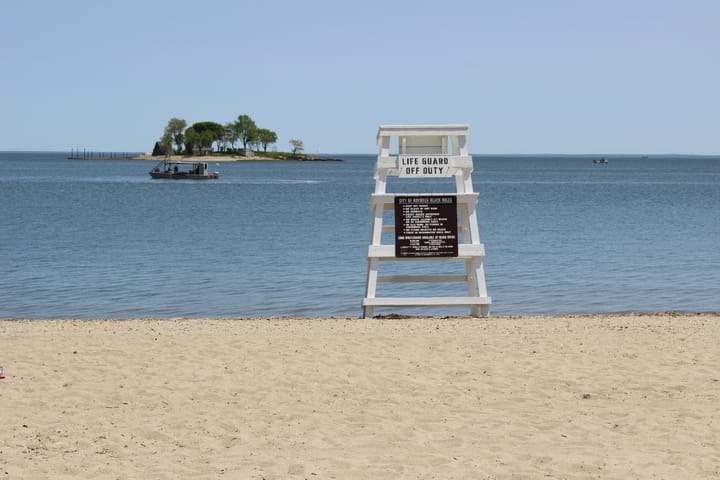Stamford Zoning Board Reviews Map Changes
The Stamford Zoning Board will also conduct a pre-application review of plans to resolve structural issues at the Lofts.

Areas near to the Stamford Transportation Center could be rezoned to allow for more development in the area, according to a proposal from the city’s Land Use Bureau.
The Zoning Board will continue to gather public feedback and potentially vote on this proposal at its meeting on Monday, June 27 at 6:30 p.m.
The map changes would allow for more development, such as apartments, retail space, and more. The proposal stems from a 2018 South End Neighborhood Study that aimed to focus development for the area on “former industrial sites in the southwest of the peninsula and around the Stamford Transportation Center.” According to the city, while the southwest portion of the area has been developed with the Harbor Point development, the area around the transportation center has not.
“The High Density Development Scenario described in the Study envisioned roughly 3,500 units of housing, office and retail development for the area immediately south of the STC along Station Place and Dock Streets,” the memo reads.
Part of the reason is that “the zoning still reflects the industrial past of the area and currently does not allow for the development envisioned in the Study, as residential development is currently prohibited, and office development severely limited,” according to the city.

The proposed changes would affect the area that is bound by North State Street to the north, Canal Street and the East Branch of Stamford Harbor to the east, Market Street to the south, and the Mill River to the west. The city is proposing to break this area into three subgroups and then rezone each one. Those groups include:
- Subarea A, between the Mill River to the west and Atlantic Street to the east, will be rezoned to the Transportation Center Design District.
- Subarea B, between Atlantic and Pacific Streets, will be rezoned to the Transportation Center Design District.
- Subarea C, east of Pacific Street, will be rezoned to a Residential District High Density district.
Addressing the Issues at the Lofts
The Zoning Board will also conduct a pre application review from Lofts Owners LLC on their plans to “resolve current structural problems with the foundation” at the Lofts at Yale and Towne building.
Residents at the 225-unit building at 200 Henry Street had to move out earlier this year after engineers found out that the building is “tilting and sinking,” CT Examiner reported in April.
The building was previously the Yale & Towne Lock Factory before it was converted to residential units in 2010 as the first redevelopment project in Harbor Point. As a part of its application, the developer will be asking for an increase in the units at the site from 225 to approximately 295.



