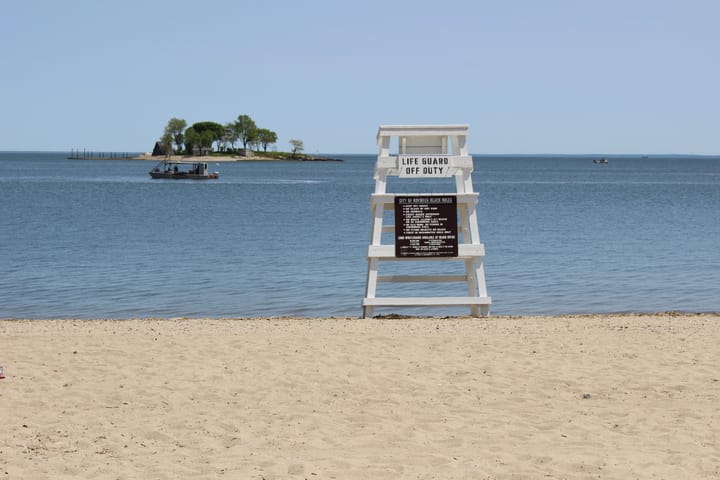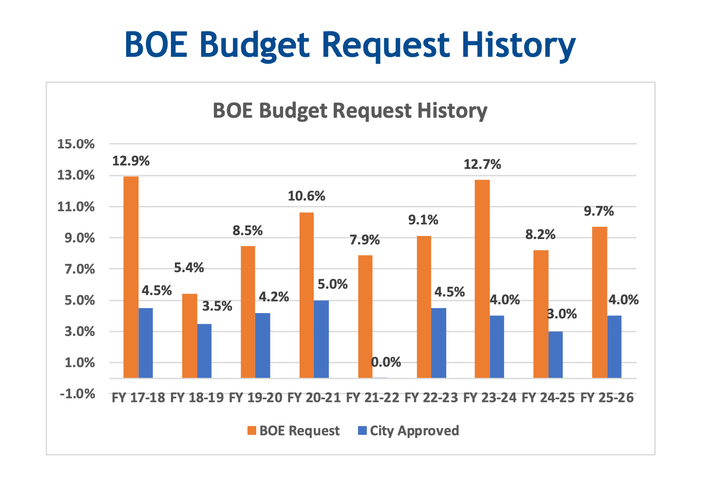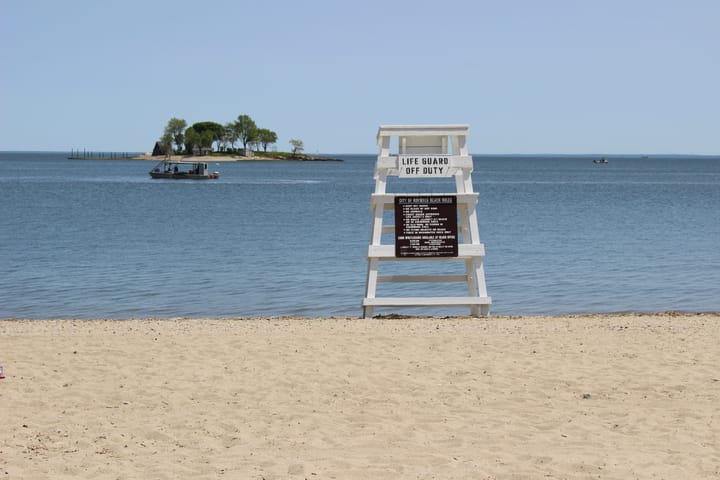Norwalk Committee Evaluates Proposed South Norwalk Train Station Plan
What is the future of the South Norwalk Train Station and the area around it? A new study from the Redevelopment Agency explores possible options.
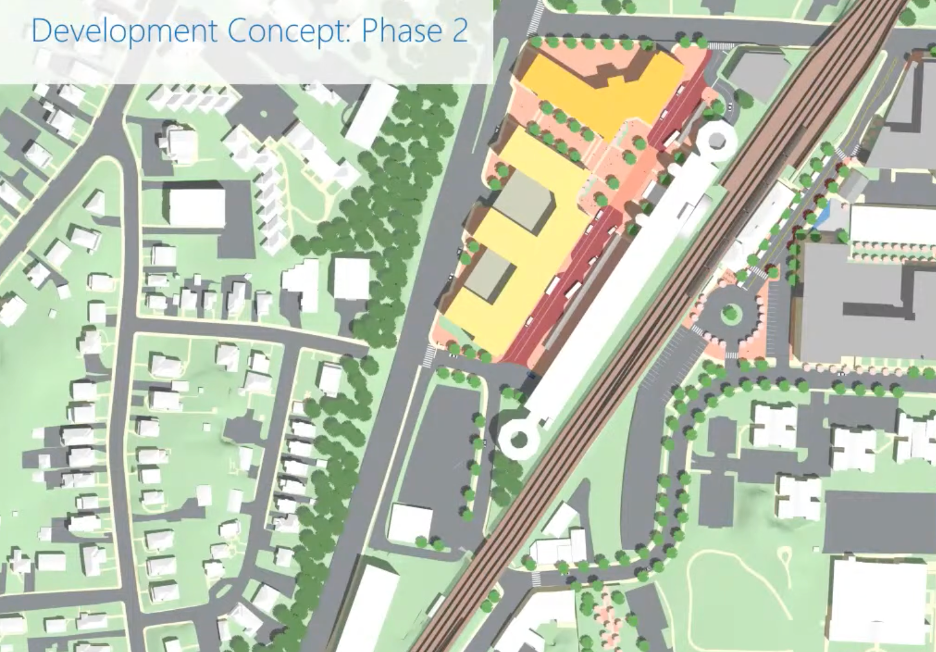
Easier access to transportation, new development, and neighborhood improvements could be in the future for the South Norwalk Train Station and the area around it, according to a new study conducted by the Norwalk Redevelopment Agency and its consultants VHB and RKG. On March 3, the Common Council’s Economic and Community Development Committee got its first look at the plan, one of the first steps in the process.
Ken Schwartz, a senior vice president at VHB, said that because there were more than 8 acres of publicly owned land around the station, there’s a chance for a “transformative and unique opportunity” for the area.
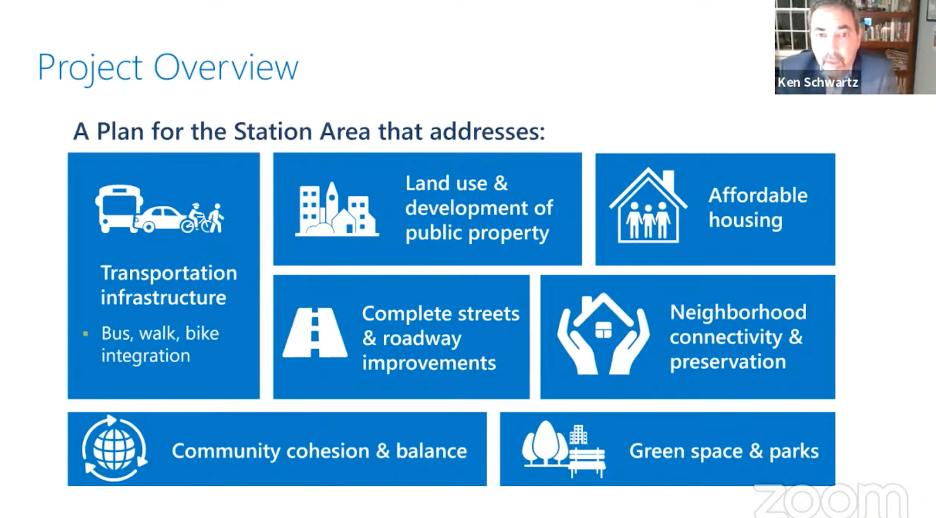
The goals of the plan include:
- Optimizing publicly-controlled assets to create a cohesive, integrated neighborhood
- Balancing land use with community needs
- Pursuing an adaptive reuse of the train station and infill redevelopment
- Improving transit components and infrastructure
- Focusing on equity, affordable housing, parking, historic preservation, sustainable development, and complete streets
Schwartz said that after talking with the community they determined that there was a need to “protect existing residential neighborhoods” and that any high density development needed to be concentrated within ¼ of a mile of the train station itself.
Under current zoning, that “high density development” could allow for 440 residential units on the property along with office space for the Housing Authority and commercial space. That development could also include outdoor space and a plaza.
The community engagement sessions also highlighted:
- A desire to have pathway to affordable home ownership as well as preserving the neighboring Columbus Court development
- A desire for community-oriented commercial uses, more community amenities, and support for local service organizations
- A need for streetscape improvements and additional green space, including tree planting, street lightning, and open space
- A desire for pedestrian-friendly, walking environment
- A concern about potential traffic impacts
- A desire to explore transit options to and from the stations
Eric Halvorsen, vice president and principal of RKG, noted that one area that came in their walking tours was the “noticeable” vacancies in ground-floor retail space along Washington Street and South Main Street. He noted that planned/proposed development in the area, which would bring more people to the area, and could help support those businesses.
Halvorsen also noted that there were three potential options for affordable homeownership in the area that the city could look into—inclusionary zoning/deed-restricted housing; a community land trust; and a housing cooperative.
One of the biggest parts of the plan was exploring where to put the “transitway” at the station, or the place where buses, shuttles, and other modes of transportation help move people to and from the station.
The goal is to help improve the relationship between bus and rail providers. On average , according to the consultants, 2,100 riders are boarding buses and shuttles at the train station per day.
During high peak times, up to eight buses and shuttles might be at the station at the same time.
Taking all of these factors into consideration, the consultants examined whether the transitway should be on the west side of the station (the New York bound side close to Martin Luther King Blvd.) or the east side of the station (the New Haven bound side).
The consultants eventually recommended placing the transit way on the west side of the station, but noted that this plan was “a few years out” and also required relocating the South Norwalk Electric and Water facility located on the station grounds.
So far, the plan has been presented at one public meeting in addition to the committee presentation. Members of the Redevelopment Authority board were also in attendance to get their first look at the plan. More discussion will be had around it, before it is approved by the city.

