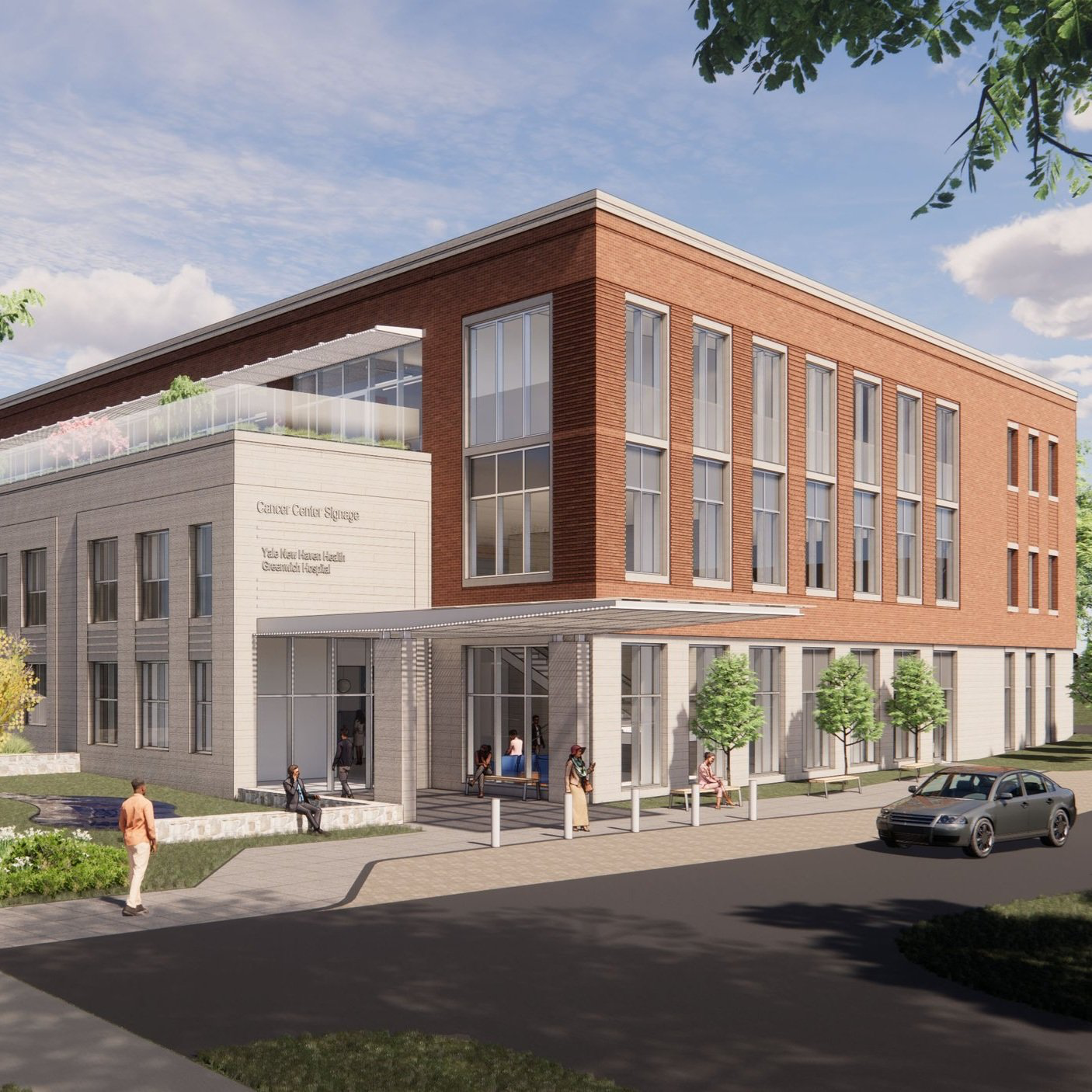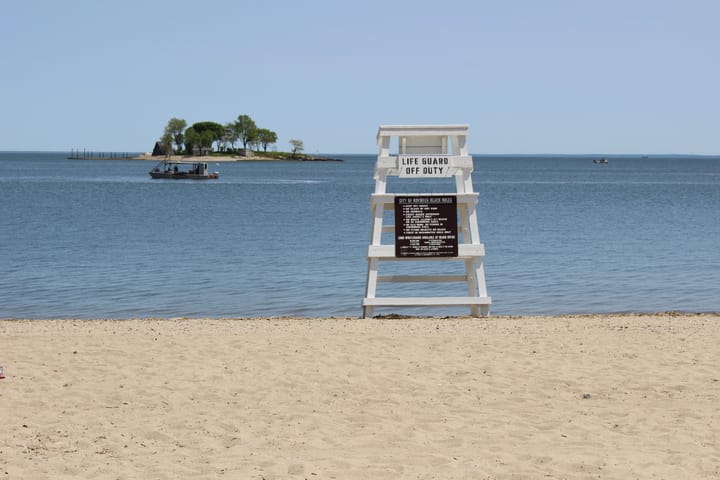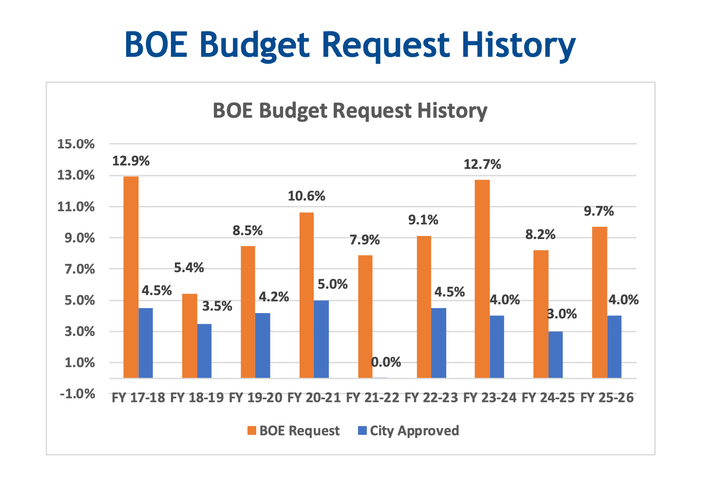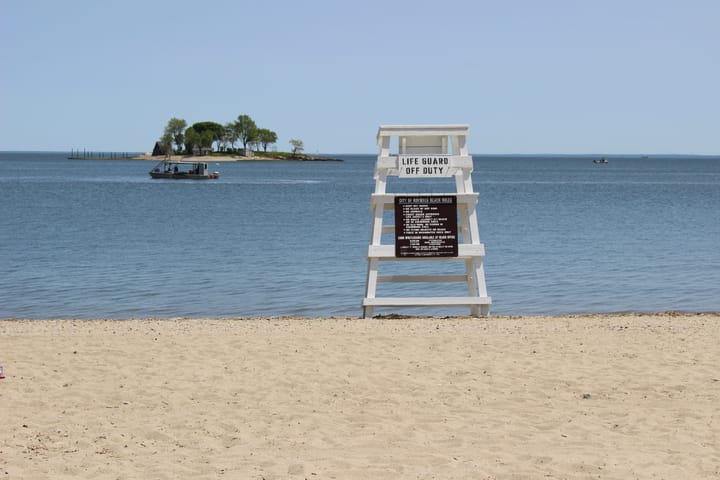Local Hospitals Look to Upgrade, Enhance Offerings
Two hospitals in southwest Connecticut—Norwalk and Greenwich Hospitals—are proposed upgrades and enhanced services at their facilities.

Both Norwalk Hospital and Greenwich Hospital are looking to add to their existing facilities in an effort to provide more comprehensive care to patients in the region.
Norwalk Hospital has proposed constructing a new nine-story patient building, which would include, among other upgrades, more medical surgical floors, and a “mother-baby” floor that provides maternal and infant care. The hospital plans to get rid of two structures that are older and move some services off-site.
Greenwich Hospital, which is part of the Yale New Haven Hospital system, has submitted a new proposal for a Smilow Life Cancer Center that would provide “state-of-the-art cancer care, including the most advanced technology in radiation oncology suites and novel therapies in patient-centered infusion spaces,” according to a release from the hospital.
“We are talking about a quiet center integrated in our community that delivers improving life [and] extending life-saving cancer care,” said Greenwich Hospital President Diane Kelly to the Greenwich Planning and Zoning Commission on Thursday, Sept. 8.
Let’s explore both proposals which are currently going through the local planning and zoning process in their respective municipalities.
Greenwich Hospital
The hospital is proposing to use eight parcels of land along Lake Avenue and Lafayette Place to create a new Smilow Cancer Center.
The center would “enable Greenwich Hospital to provide oncology services to Greenwich residents in town rather than requiring them to go to other facilities outside of town or to the Smilow Cancer Center in New Haven,” according to the application. The building would be about 55,700 square feet and three stories. It would include parking underneath, outdoor seating areas, and more.
Diane Kelly, president of Greenwich Hospital, said they know the public has an image of what a hospital or doctor’s office looks like, but it’s a little harder to picture a cancer center.
“I'm hoping the majority of us have not had to be in a multi-specialty cancer center, and yet, should anyone need that, we really are striving to achieve just that—whether it be for lung cancer, colorectal cancer…breast cancer, prostate cancer,” she said. “If you have one of those diagnoses—which are the most prevalent diagnosis in lower Fairfield County, including Greenwich, Connecticut—you will have the same access to the same level of care at the world- leading cancer centers.”
The hospital said that there is a need for these services as annually, there are approximately “600 new cases of cancer are diagnosed in Greenwich alone.” The hospital said that in terms of breast cancer specifically, Fairfield County has “the highest incidence of disease in the state of Connecticut, and Connecticut has one of the highest rates of breast cancer in the country.”
“The Center will provide access to the most cutting-edge therapies available, which are not currently offered in the Hospital’s existing facilities,” the application reads. “With the proposed Center, patients undergoing active cancer treatments can avoid the burden of traveling to access these services, while battling the sometimes severe side effects of cancer therapy. Proximity to the Hospital proper provides immediate access to emergency resources in the event they become necessary and minimizes the need for patients, caregivers and physicians to travel by car between multiple Hospital-owned properties.”
The initial plans for the cancer center were submitted in 2021, but were denied by the Planning and Zoning Commission, after many neighbors raised concerns about traffic and the rezoning of residential properties into hospital use. Commissioners said they were especially concerned with the last part, since they want to “protect residential areas.” Since the denial, Kelly said they’ve met with and worked with members of the community to address their concerns.
“We recognize that the year has gone by, since we've had our last formal meeting with the public viewing, and very much have done a lot of work, and we hope that we'll be able to answer many of the questions that were raised and have a point to make clarifications,” she said.
The new proposal features a larger set back from the road, 30% more green space, and parking placed under the building. Still, some members of the community spoke out at the public hearing asking questions about whether the center was truly needed; if this location was right since it is mainly surrounded by residential uses; and questioning how much traffic this could bring to the area.
“Every time Greenwich Hospital comes before you, it's a new narrative,” said resident Patrice McCann. “Now we're hearing a narrative that only Lafayette, Lake Street is where this can be. I find that hard to be, that there is no other place in Greenwich that can fulfill this facility.” she said.
Others said that they appreciated the plans, particularly after dealing with cancer battles themselves or seeing family or friends go through it. Resident Brooks Harris said that the hospital should get testimonials so people could better understand the role the cancer center could play.
“So this is a tremendous boon to the town, and I fear that people don't appreciate that until they've actually been through this experience—but I think we would be doing a tremendous service to our town by recognizing the improvements in the treatment of this disease, recognizing that its prevalence is increasing, and making available to Greenwich the best treatments possible,” Harris said. “And this is something that's available to us now. Not every town is going to have this opportunity—we do.”
The proposal will now head before the town’s architectural review committee to get comments on the building design, landscaping plan, and more, before returning to the Planning and Zoning Commission, which could happen in October.
Norwalk Hospital
Norwalk Hospital is located on almost 16 acres of land along Maple Avenue and Stevens Street. The hospital recently became a part of Nuvance Health, which also runs hospitals in Danbury, Waterbury, and New York.
“The proposal is to create…a brand new patient pavilion so that Norwalk Hospital can meet the medical needs and health needs of Norwalk residents and those in surrounding communities,” Attorney Liz Suchy, who is representing the hospital, told the Planning and Zoning Commission on Thursday, Sept. 8.
The new structure would be located where the current community building and Tracey building are located. The hospital is currently moving services out of those structures and shifting them to other buildings on site or moving them to off-site facilities, such as the outpatient behavioral health services, which were moved to 14 Westport Avenue in Norwalk.
The new building would include: a floor with 28 beds for ICU/PCU (intensive care/progressive care unit); two 30-bed medical/surgical floors; expanded women and infants floor; and additional updates. The building would not increase patient beds, but would “modernize the hospital campus and bring 21st century care to its patients and the community it serves,” according to the site plan application.
Steve Ansel, a principal and architect with SLAM Collaborative, which is working on the project, said that the project would “modernize not only the nursing units and patient care areas,” but also bring the hospital up “to a contemporary standard.”
The buildings that the hospital is vacating previously held a pediatrics unit, the outpatient behavioral health that is being moved in Norwalk, and office space. Some of the offices were moved to Danbury when Nuvance Health took over the hospital, such as marketing and clerical staff, Ansel said.
The hospital plans to accommodate about 180 medical, surgical, and ICU beds, with additional space built in to surge to more than 210 if there was a need, Ansel said.
Ansel said that once they get started, construction is projected to take about two years.
The application was before the Norwalk Planning and Zoning Commission for a pre-application review in September. Steve Kleppin, the city’s director of planning and zoning, said that depending on staff reviews and comments, they were planning to put the item up for a public hearing at the commission’s first meeting in October.



